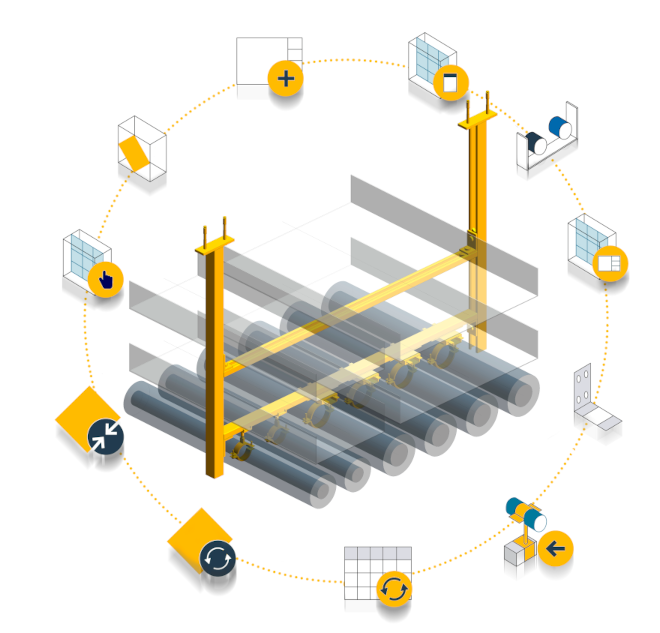Building planning with SiCAD4Revit
The early integration of the modular framing solutions into planning according to the BIM methodology makes it possible to define specifically, technically and economically optimised fastening concepts. This allows for material and construction costs to be reduced so that a bespoke logistics concept can be developed.
SiCAD4Revit supports component-based planning with an additional module from Sikla that is adapted to Revit. Your requests are executed automatically in order to simplifying the application and assembly of components and planning of custom fastening solutions in Revit. In SiCAD4Revit, only geometrically reduced component models are used in the modelling, showing all relevant interfering edges for later analyses.

Digital construction documents
Model-based mass extracts
All attributes required for material management are given to the components, The level of Information (Lol) is enriched with all the nescacary alphanumeric information that is required for the respective planning. This means that material lists can be generated from the 3D model at any time, which can be evaluated according to coordinated project-specific attributes (area, level, trade).
You will receive model-based assembly plans with relevant details such as bill of materials, item numbers, dimentions for pre-assembly or onsite installation, or locations in the building based on flour plans.